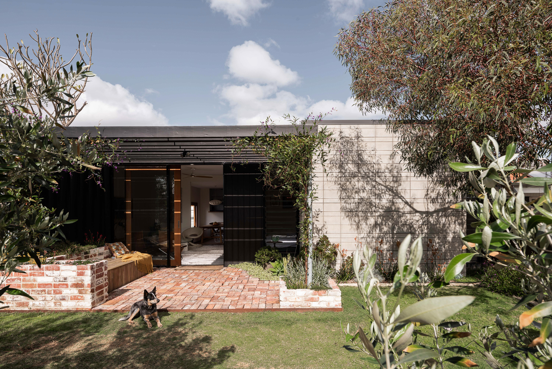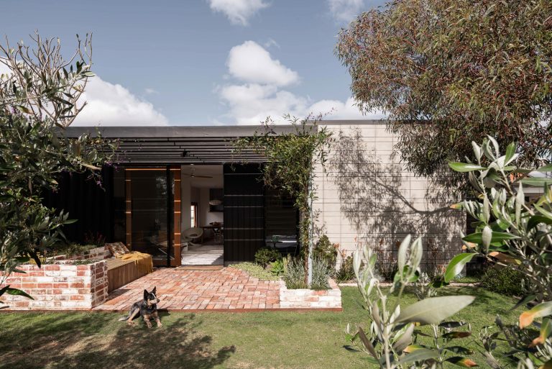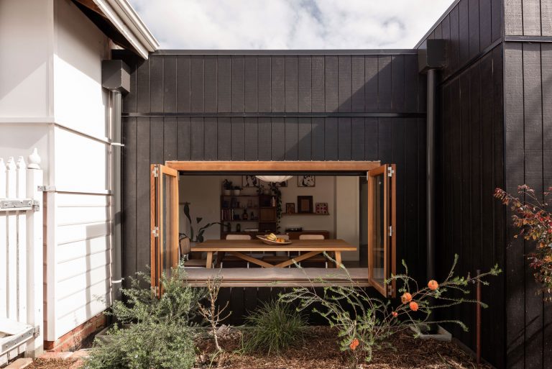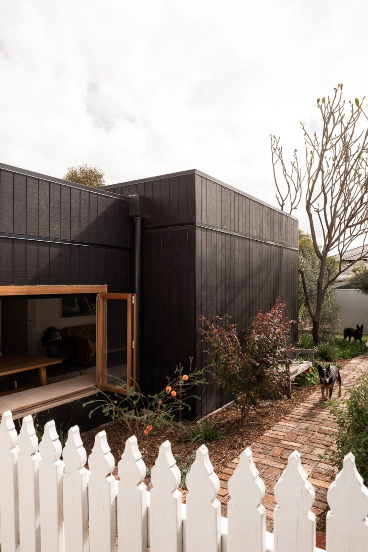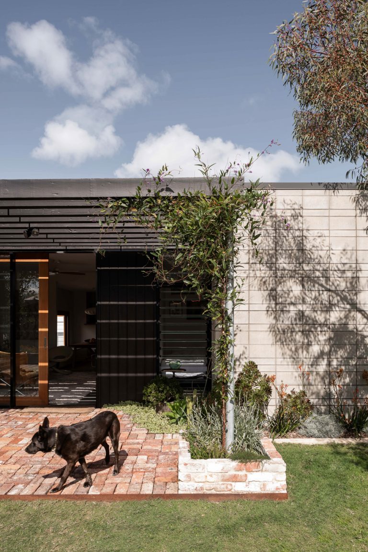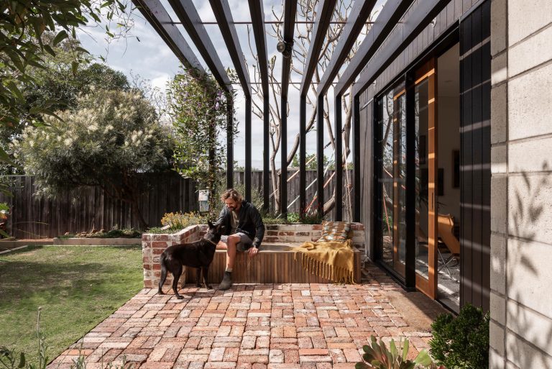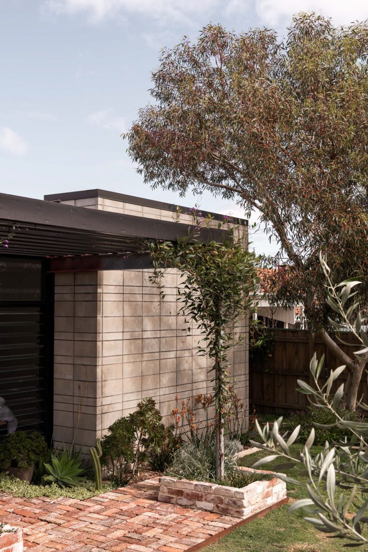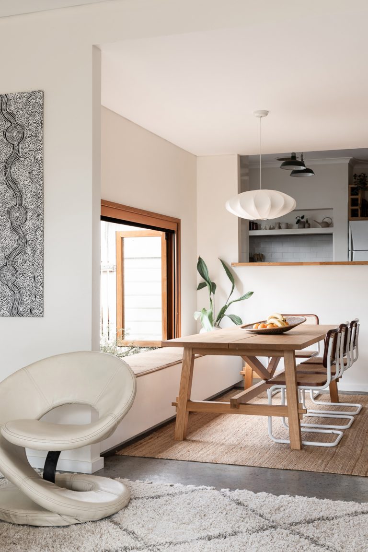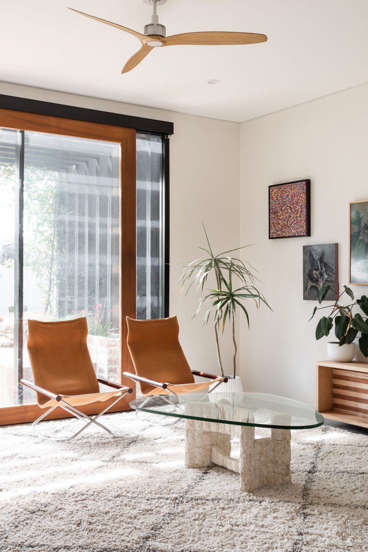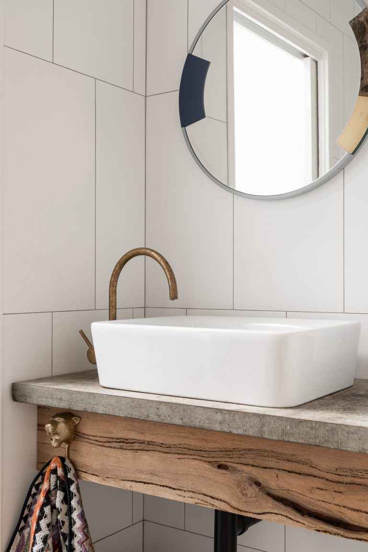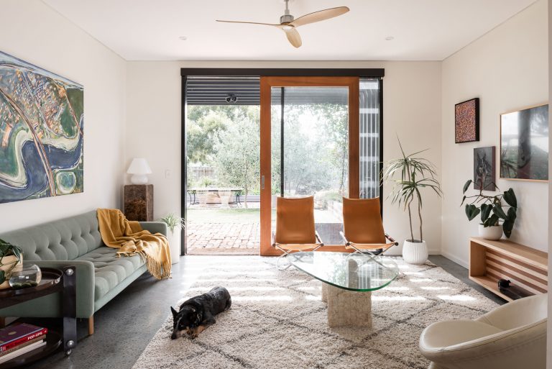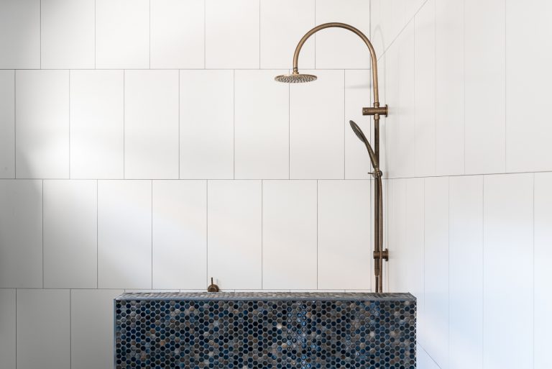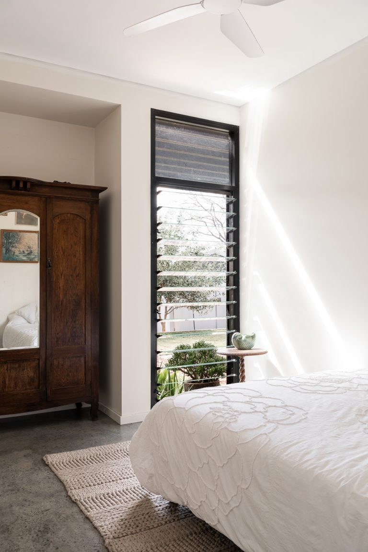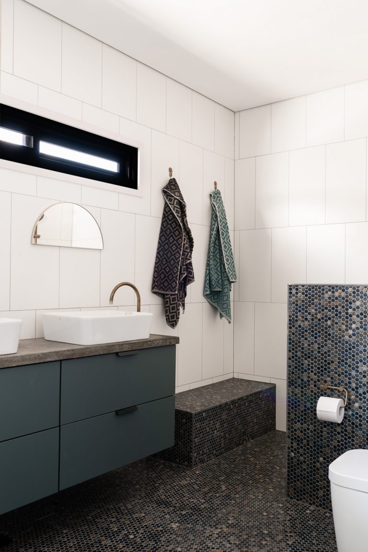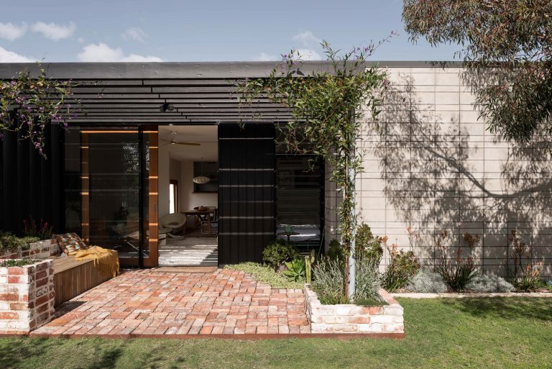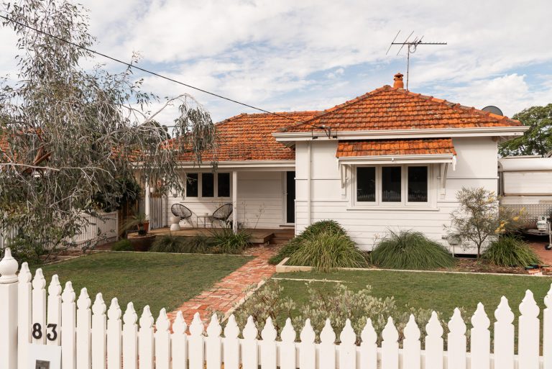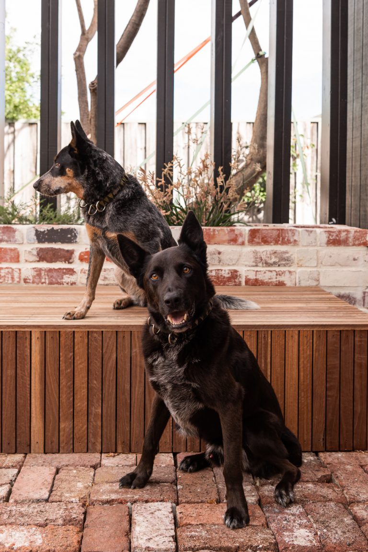BAYSWATER HOUSE
2018
LOCATION: Bayswater
BUILDER: Riou Renovations
ENGINEER: WA Structural Engineering
ENERGY CONSULTANT: The Study
PHOTOGRAPHY: Dion Robeson
LOT SIZE: 575m2
EXISTING HOUSE SIZE: 70m2
EXTENSION: 85m2
ZONING: R20
A HOME AMONG THE GUMTREES (OR NATIVES, GENERALLY)
It’s nice when the brief calls for a larger backyard than house. Too often the building footprint consumes most of the site, leaving little room for mother nature. Considered and designed outdoor spaces enhance interior spaces, every time. Whether it is a leafy outlook or a truly functional outdoor living space, not simply ‘what’s leftover on the block’. A bedroom window that stares into a colorbond fence?… none of that here. It takes a brave and confident client to decide to build on a smaller footprint than what is permitted, eschewing the whole ‘design for resale’ who-ha that proliferates Perth. Building setbacks are large here, with the extension hugging the original cottage tightly, and retaining an essentially square floor plan. The client designed and constructed the garden spaces themselves. It has one of the most impressive veggie gardens we have seen, a fire pit, outdoor dining, and brick planters holding a variety of natives that are slowly creeping around the building and making themselves at home.
THE BRIEF & DESIGN RESPONSE
A three-bedroom home that is simple, functional, and allows for a large garden, with good access to north light and leafy views. Minimal works were done to the existing cottage, which is something we always strive to do where possible. The original ‘lean-to’ was demolished to make way for two new bedrooms, an ensuite for the existing master bedroom, and a new dining and lounge area that opens onto the garden. Existing jarrah floorboards that change to a burnished concrete floor marks the change from old to new. The extension is two steps lower than the existing cottage, meaning it has a level transition to the rear garden.
ALL ABOUT THAT LIGHT
With the gold standard in block orientation (northern backyard of course!) the extension naturally opens up and orientates itself to the north. Large glazed sliding doors to the lounge room are shaded by painted LVL timber beams, filtering light through in a delicate way. These beams were spaced at a distance to allow maximum northern light to hit the internal slab in winter. This heat gets stored in the mass of the slab during the day, to be expelled at night to warm the home (aka thermal mass at work). Additional in-slab hydronic heating is also piped through the slab for additional heating in the colder months. Hot air rises, so this form of heating is very efficient and economical.
QUIRKY STUFF
A favourite spot within this house must be the dining room. Cedar bi-fold windows open outwards above an in-built banquette seat, forming a perfect nook to read the paper with the morning eastern light coming through. This banquette also creates a run of seating for the dining table, which is a very efficient use of space, but is also very comfortable.
MATERIALITY
The walls to the extension are made from timber studs clad in ‘Shadowclad’ external plywood. This cladding is stained black, intentionally dark to form a contrasting back drop to the intense green of the plants that creep around them. Floors are burnished concrete with a satin finish sealer, and windows are aluminium with selected movable panels framed in natural cedar.
HANDS ON CLIENTS
The savvy clients built much of the cabinetry themselves after handover, making it truly personalised. This home has oodles of character and is very ‘of its place’. The architecture, materials and the owner’s incredible furniture pieces combine to lend this project a real sense of home; a masterclass in how our surroundings can influence our wellbeing. Hard to realise in photographs, but what most strikes you about being inside this home is how pleasant it feels; it seems to call you to enjoy the day by reading a book on a sunlit armchair with the olive trees and natives swaying in the background (the kind of house that makes us write a sentence like that!)
