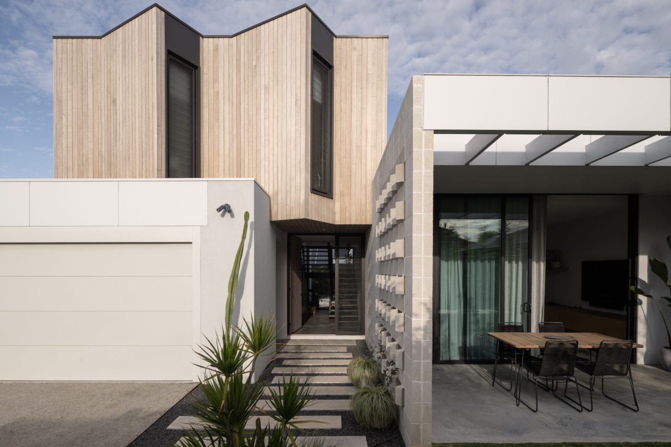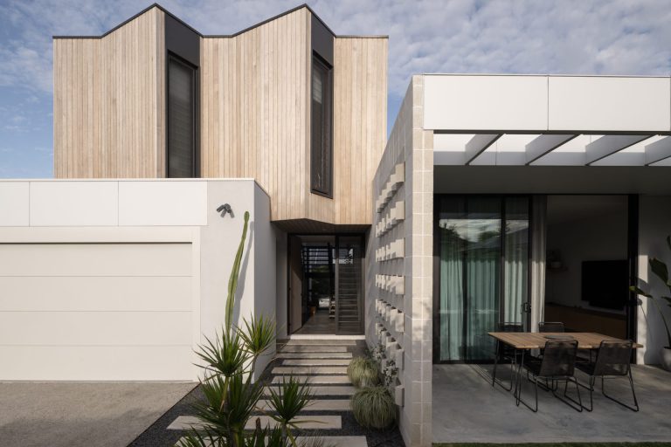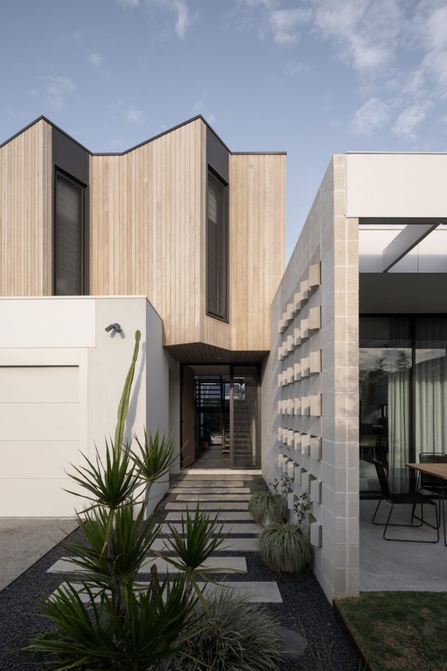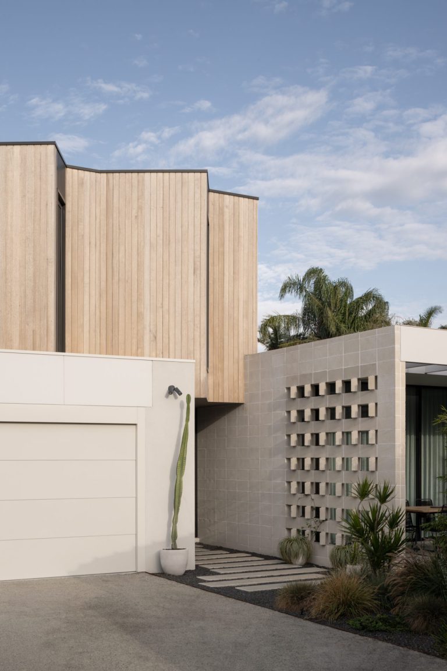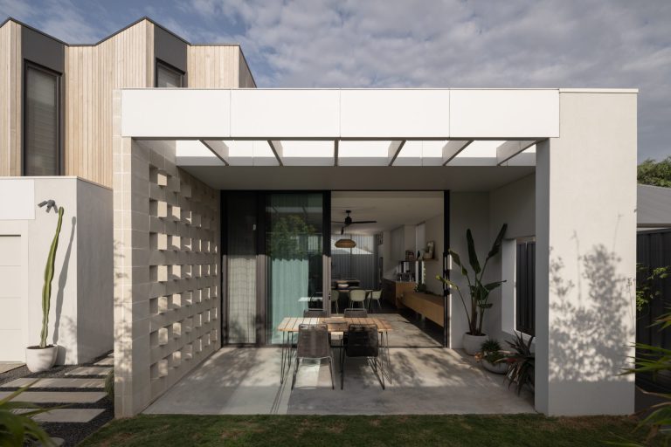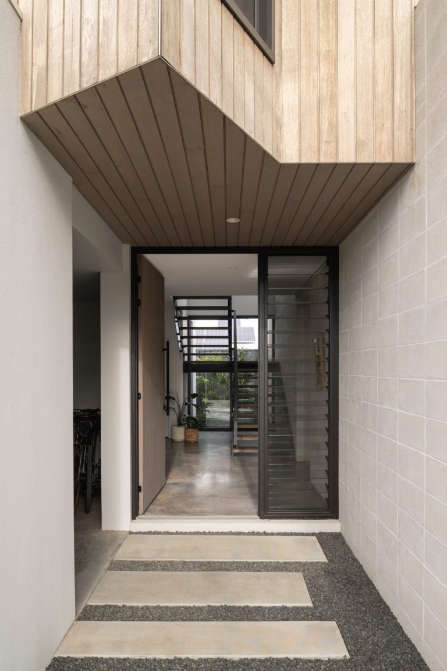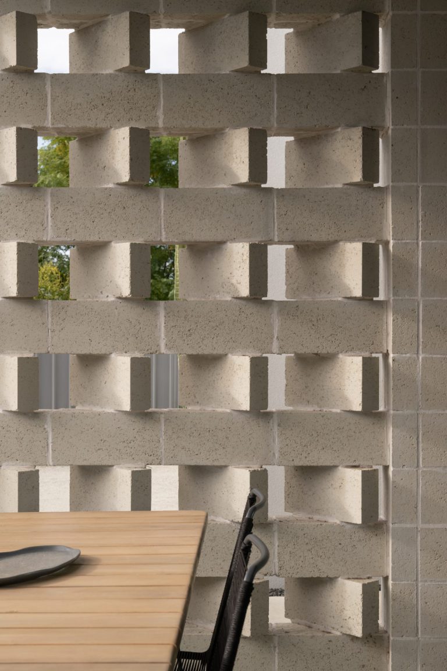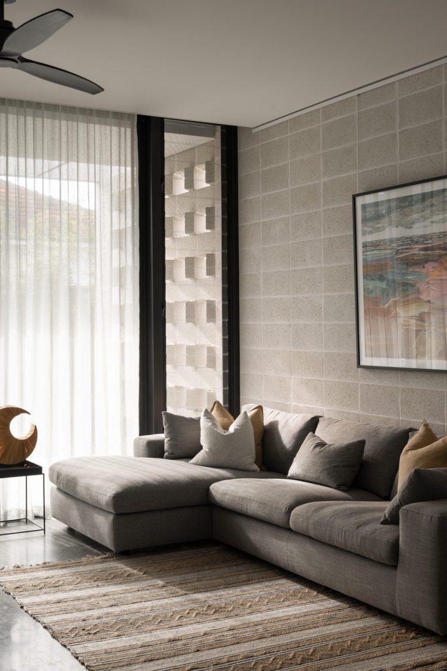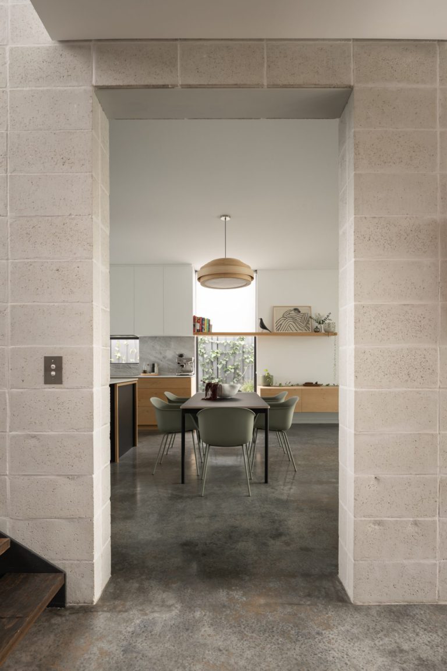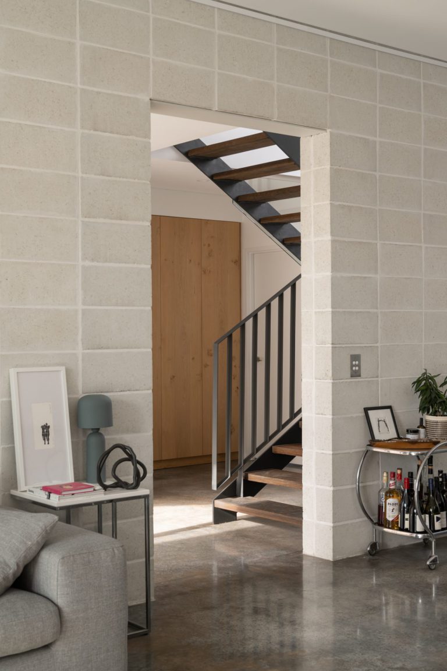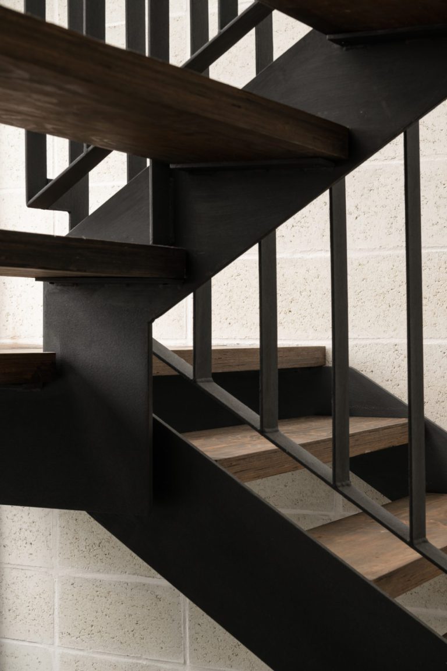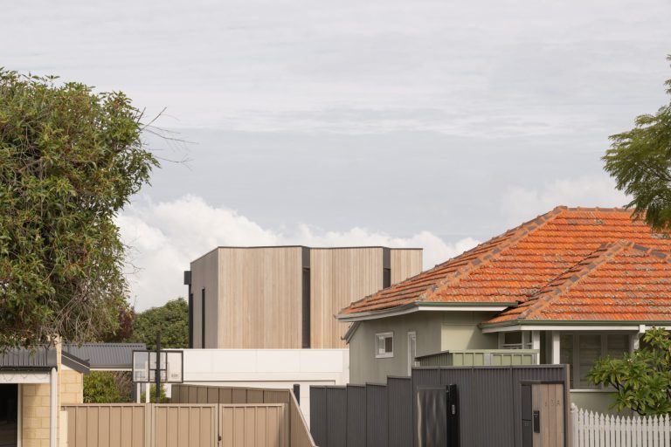The Strand
2020
LOCATION: Bayswater, Perth
BUILDER: BE Projects
ENGINEER: Cenit Engineering
ENERGY CONSULTANT: The Study
LANDSCAPE ARCHITECT: CAPA
INTERIOR DESIGNER: Tuner Bespoke Design
PHOTOGRAPHY: Dion Robeson
LOT SIZE: 310m2
HOUSE SIZE: 167m2
ZONING: R40
In an attempt to reduce Perth’s urban sprawl, the current trend is to increase infill by sub diving blocks. Unfortunately the majority of these infill projects are designed as single storey to reduce costs and maximise footprints. It has become normalised to have all windows facing a paved service passage looking at a colorbond fence. These designs are hot in summer and cold in winter. They also reduce the neighbourhood’s established tree canopy and increase the heat island effect.
THE BRIEF
The objective of The Strand sub division was to support the establishment of the urban tree canopy and enable solar access and ventilation to the home as well as the adjacent properties.
Due to council requirements, the usual battle axe block driveway requires a 6m wide concrete turning circle. All these hard surfaces contribute to the heat island effect. Instead of the traditional concrete driveway, our clients opted for a gravel driveway which helps with storm water management and softens the feel of the external areas, and allows for the garden to bleed into driveway. The entry stepping pavers are scattered through the gravel driveway guiding guests towards the entry. When entering the home there is a direct line of sight through the open steel staircase to a feature garden that provides a green outlook to the entry as well as the adjacent ground floor bedroom.
THE GROUND RULES
The home has been split into two wings separated by a central circulation core. One wing houses the living areas and the other houses the bedrooms and back of house areas. The living wing features high ceilings with full height glazing at both ends to enhance the sense of space as well as improve natural cross flow ventilation. The kitchen opens up onto a small covered BBQ court overlooking a landscaped garden. To the north, the lounge room opens up to a covered outdoor dining. The outdoor dining was sized to ensure a sizable garden to the north of the block was provided. As the north facing garden was designed to act as a traditional back yard, dense planting and a hit and miss brick wall were used as screening devises to provide privacy from the entry and driveway. The shading to the outdoor dining was sized to ensure no summer sun hit the lounge room glazing, but allowed for winter sun to penetrate the home. A cut out in the north western outdoor dining wall was provided to create a layered outlook and enhancing the sense of space by reading the full width of the block.
We were able to achieve high ceilings over the living wing by building the upper floor on the other side of the circulation core. All the functional services and bedrooms were housed to the left of the entry. Efficient planning was crucial to ensure we were able to provide green out looks from every room, so these rooms have multiple functions. The first floor over hangs the entry providing cover from the weather. Designing to passive design principles the first floor windows are angled to face north, and every room features two windows for cross flow ventilation.
MATERIALITY
The façade materials are a mix of Victorian ash timber cladding, ivory masonry block and sand finish render. The majority of the ground floor walls are double brick with a render finish as it is a cost effective construction method in Perth. A feature masonry block ‘blade wall’ runs the length of the home separating the living areas from the bedrooms. The blade wall extends out of the living areas and forms the screening to the outdoor dining. The upper floor is light weight timber construction clad in a Victorian ash with a light grey stain to slowly age off.
The strand shows that infill can positively contribute the urban fabric. It is possible to have a well-designed architectural battle axe home while also being cost conscious. Minimising the ground floor foot print and building a second storey not only frees up the block for ample garden and landscaping, but it also ensures that all rooms have nice outlooks, with access to light and ventilation.
