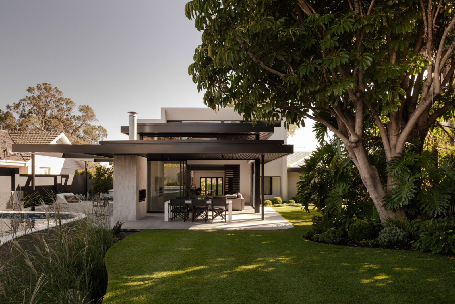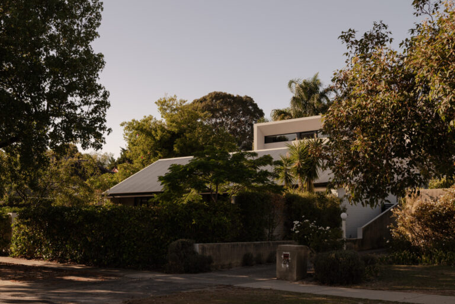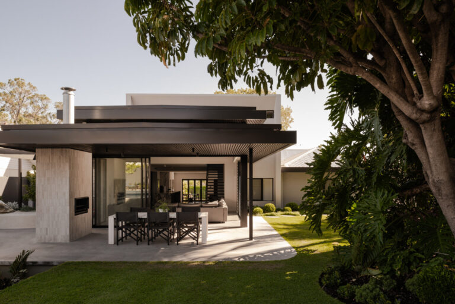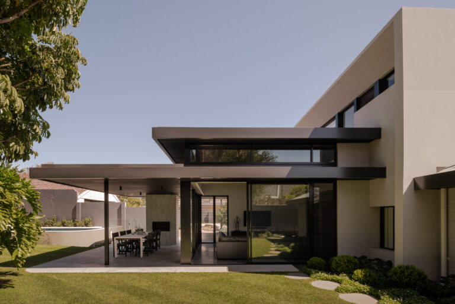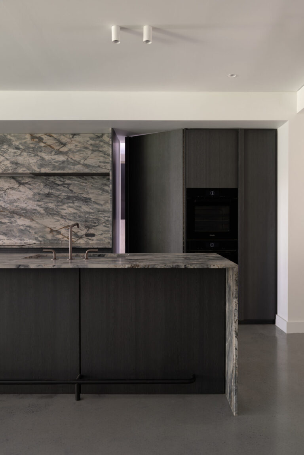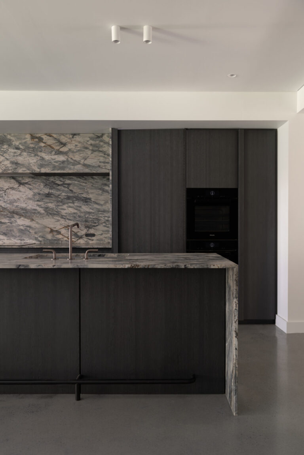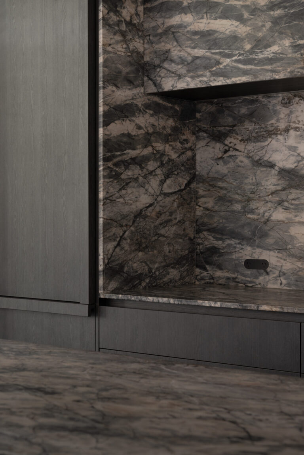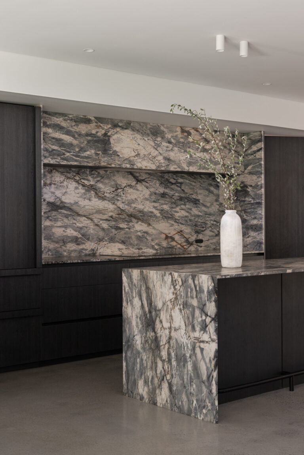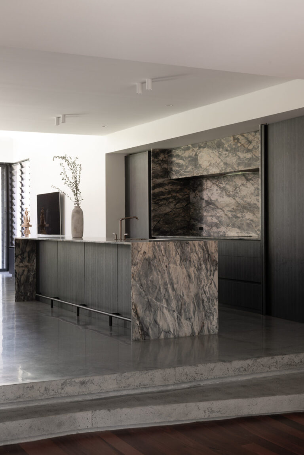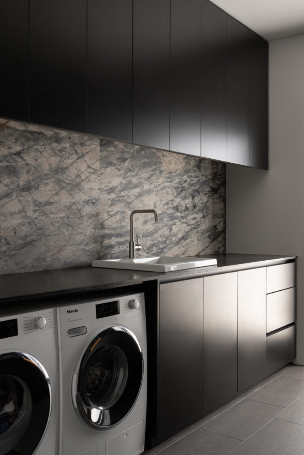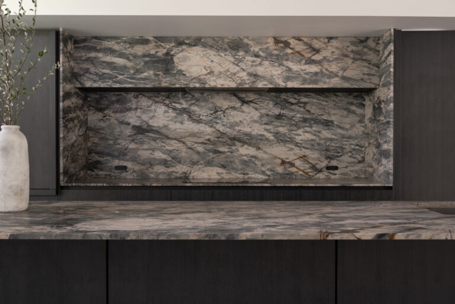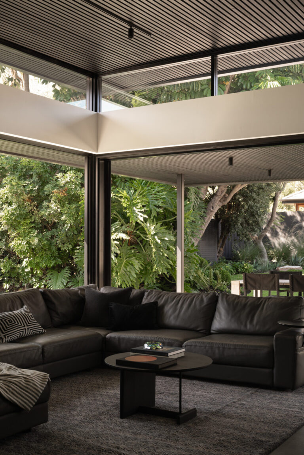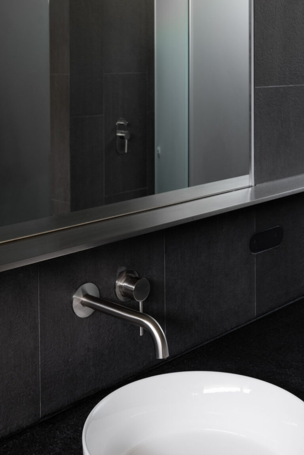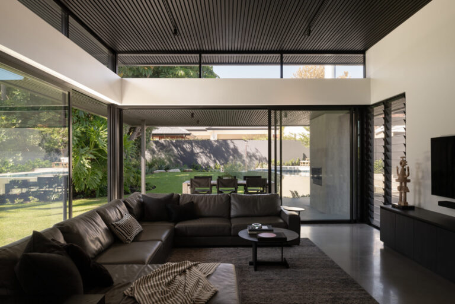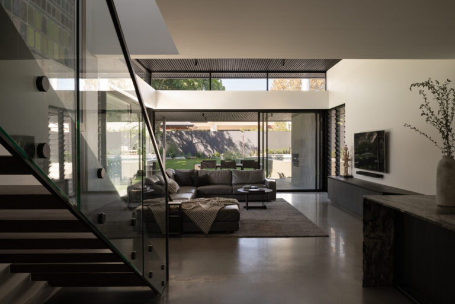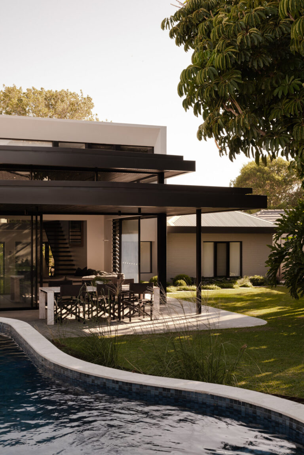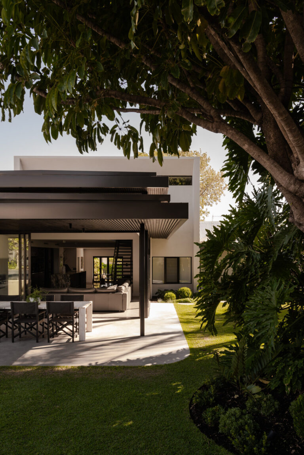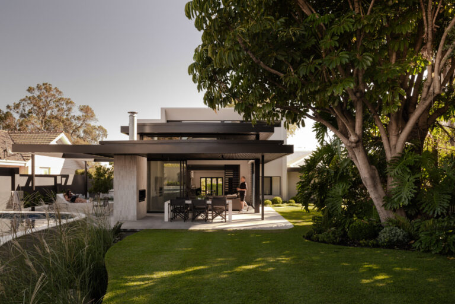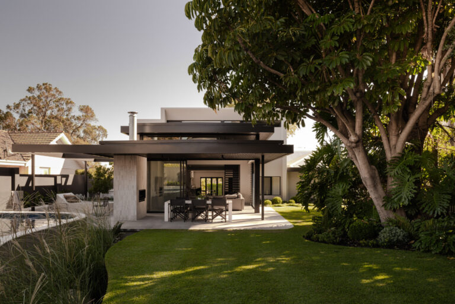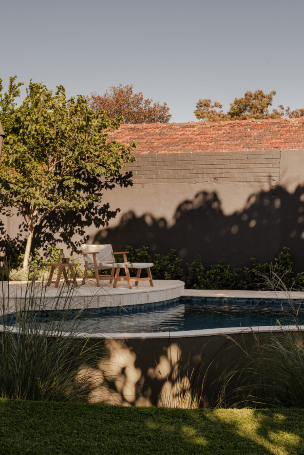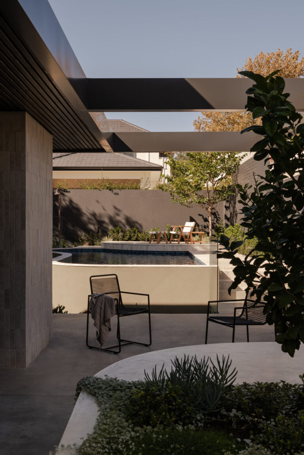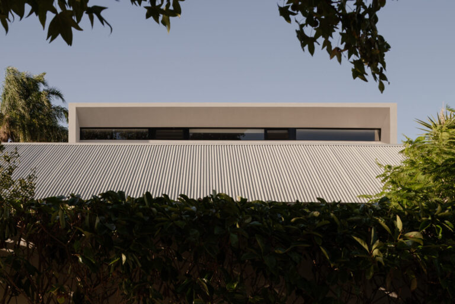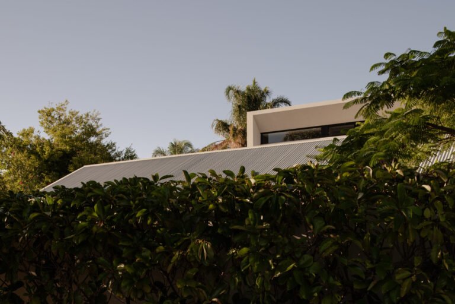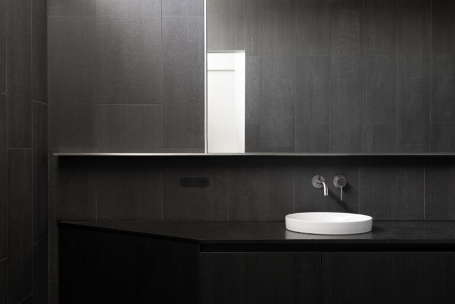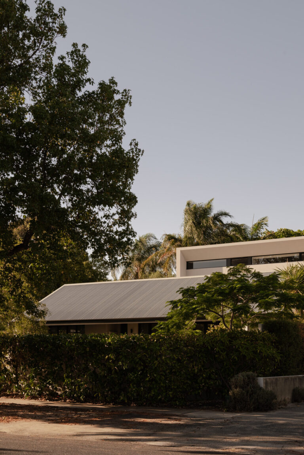Floreat House
2025
LOCATION: Floreat, Perth
BUILDER: Formview Building
ENGINEER: DCB Engineering
ENERGY CONSULTANT: The Study
LANDSCAPE ARCHITECT: Tristan Peirce Architects
FURNITURE: Eco Outdoor, Loam, Cult, Jardan, Temple Fine Rugs
PHOTOGRAPHY: Dion Robeson
THE BRIEF & DESIGN RESPONSE
The client wanted an airy and open living space that better connected to their beautiful and lush garden. The existing home lacked ‘flow’ and the living areas were disjointed. To retain as much of the garden as possible, we looked to minimise any building extension, and to repurpose as much of the existing house as possible. This effectively used the clients budget to ensure high-quality finishes and materials in those areas they use the most.
The original kitchen was contained in its own enclosed room, smack bang in the centre of home, separating the dining and lounge room. We demolished this room, creating a dual-ended living zone running north (to the street) and south (to the garden). The dining room now faces the private northern garden, with space for the owners piano. The kitchen sits in the middle, but now completely open, with the lounge room pushing out into the garden and pool area, designed by Tristan Peirce Landscape Architect. Given the lounge room is ‘new’, we were able to lift the ceilings to 4 metres high, with glass on both sides to create an outdoor room of sorts.
The existing laundry was repurposed to be the new scullery, accessed from a hidden door within the new kitchen cabinetry. The laundry was relocated to the other side of the home, where it is effectively used as a mud room to transition from the cars into the home.
A new main bedroom, ensuite, and walk-in-robe were added on the first floor, with northern glazing that captures the treetops, but not the roof below. The long, linear form of this addition is recessed from the existing façade, subtlety peeking out behind the existing roof.
Simple improvements were made throughout the children’s bedrooms and the rest of the home – adding freshness whilst allowing the budget to be used on the new living areas and main bedroom.
FLOATING ROOFS
The new south-facing lounge room feature two floating roofs. Their design gives a nob to the mid-century vibe present in the neighbourhood, but functionality is the driver here. The highest roof floats over the lounge room and provides protection to the high-level glazing. This glazing captures views of Floreat’s surrounding trees. The lower roof floats over the sliding stacker glazed doors and forms the cover to the outdoor dining area. This lower roof ‘skeleton’ structure extends past the outdoor dining and defines an uncovered firepit and BBQ nook. A chunky outdoor fireplace clad in a ‘filetti’ stone batons separate these spaces from the outdoor dining.
THE BACKYARD
This design is all about enjoying the Perth lifestyle, with a focus on and around the raised pool. Tristan designed a lush moat around the pool, removing the need for a typical pool balustrade. This adds another layer of garden that includes large boulders brought up from the south-west. The crazy paving around the pool was painstakingly and perfectly installed by the maestro’s at Marvel Tile & Stone, with minimal joins creating a seamless and good-looking surface.
ANGLES & SHADING
Sharp angles were a consistent design quirk carried throughout the home. Pieces of in-built cabinetry taper-of at their ends, creating interest for sure, but they allow for better circulation through these rooms, subtly directing the path of movement. The concrete stairs connecting the dining room and kitchen feature these angles in plan, again encouraging a path of travel.
The building eaves to the north and south facing glazing also feature this sharp taper, allowing for winter sun to penetrate, whilst blocking the high summer sun.
MATERIALITY
Hardy, cool-toned and raw – this would summarise the new materials brought into the home. A steel stair with Japan black stained jarrah treads lead up to the new main bedroom. The jarrah was selected to closely match the existing homes floorboards, which were re-sanded bringing them back to life.
The lounge rooms sits on a new polished concrete floor, with black stained Victorian Ash timber lining the 4m ceilings above it. We can get away with dark ceilings when they are this high, and retain the feeling of lightness. This floor has in-slab heating to warm the room and the rooms above it in winter.
Given the different architectural styles between the original home and the extension, the consistent dark cabinetry visually tie the home together. A special piece of denim-blue quartzite was used extensively in the kitchen and laundry.
FUN FACTS
- The high ceilings in the lounge is a spatial trick to offset the lower ceilings throughout the existing home, akin to a breath of fresh air.
- The client wasn’t sure whether to build new or renovate. We believed that we could maximise the budget by re-purposing the existing, and minimally building more to accommodate the brief.
- The minimal joins between the crazy pavers around the pool carries down on the steps and risers – this requires time, care and craft to produce such a precise and hardy surface.
