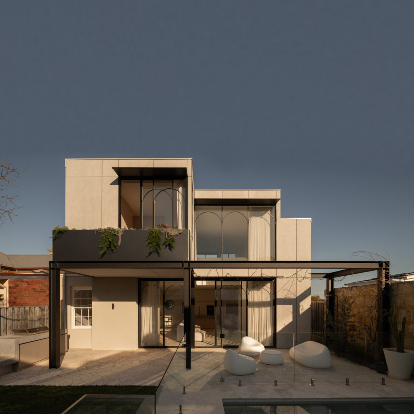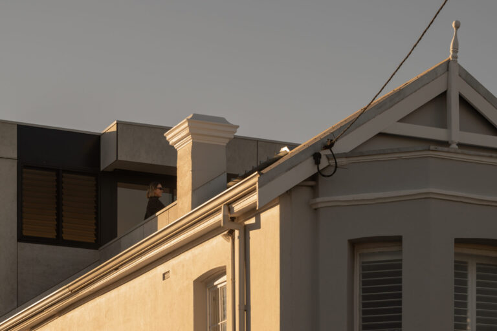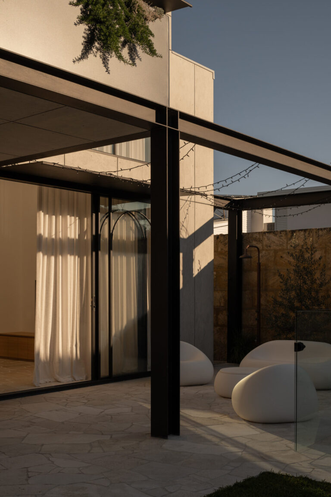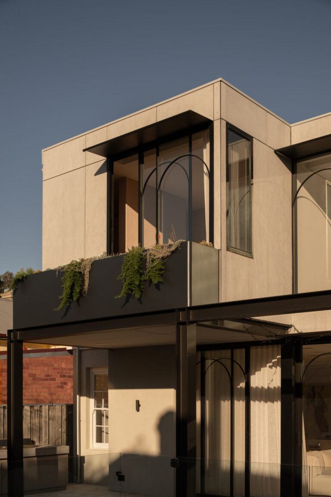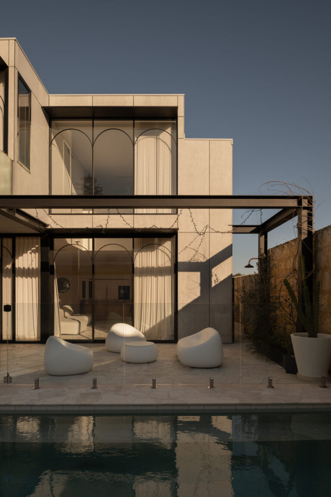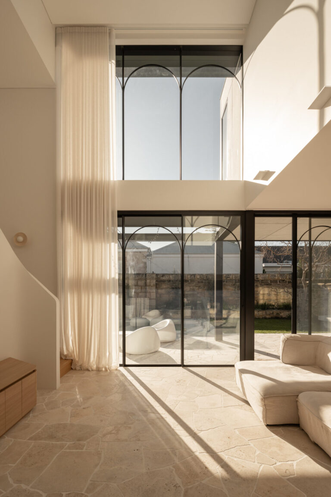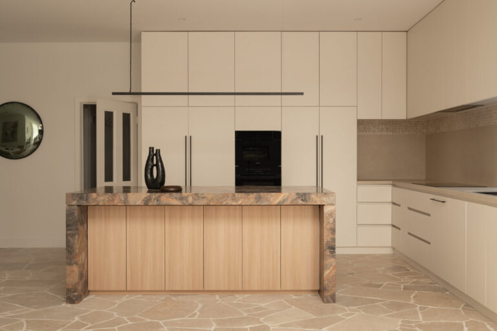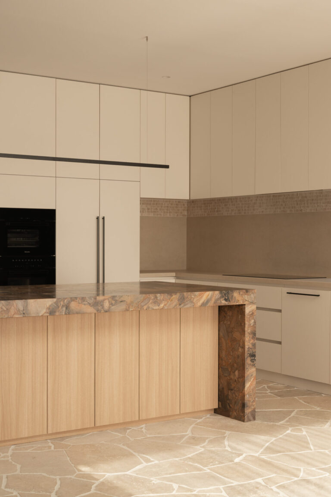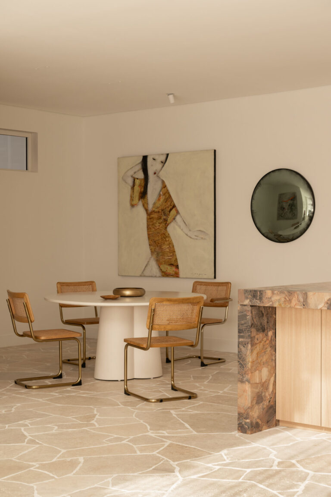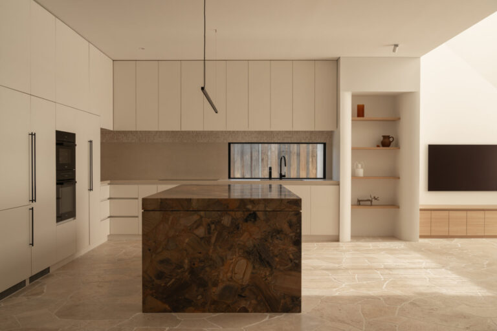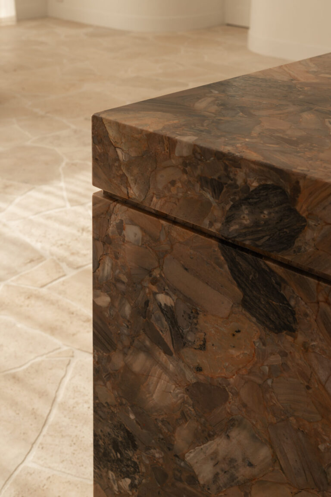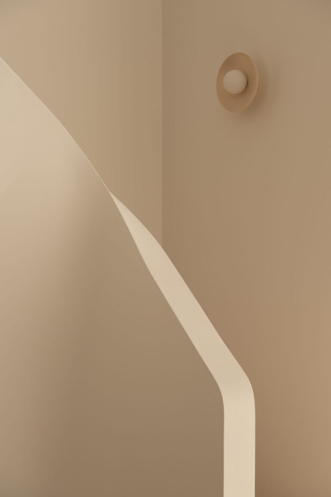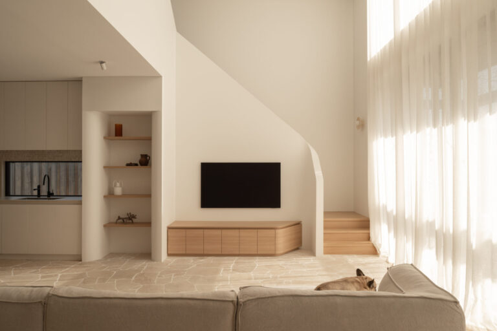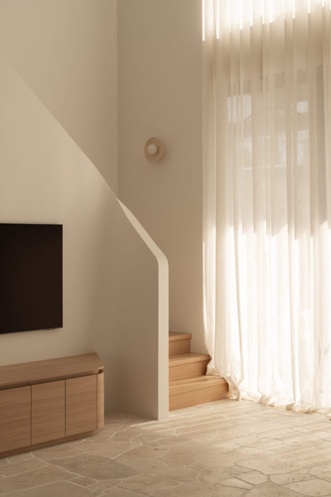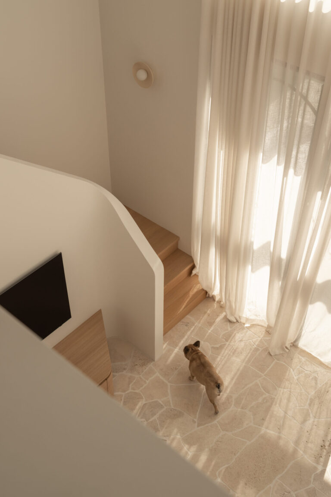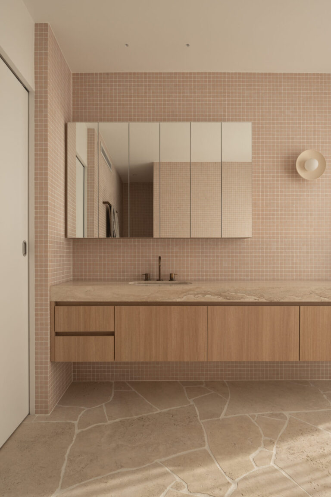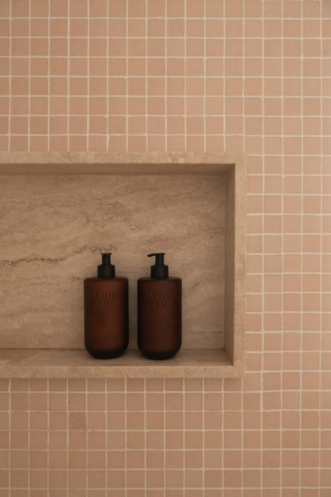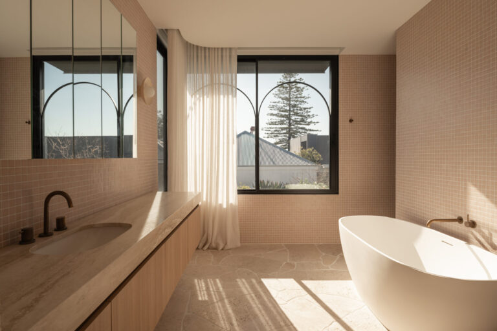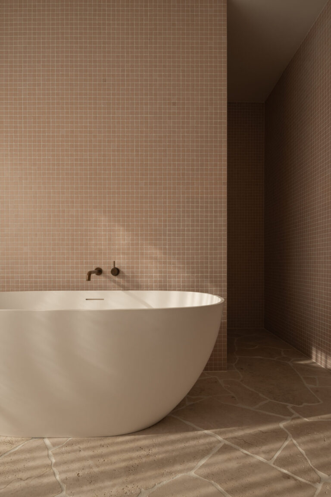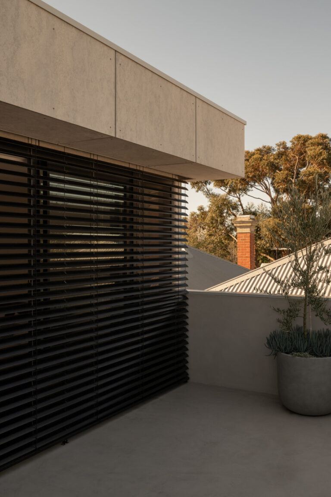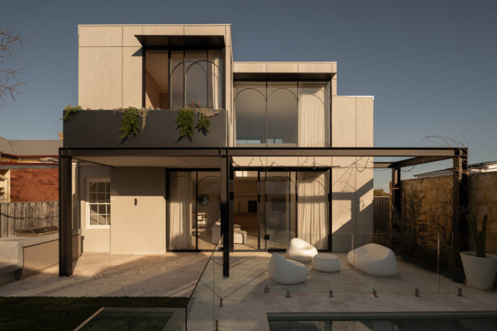NORTH FREMANTLE HOUSE
2025
LOCATION: North Fremantle
BUILDER: Red Cloud
ENGINEER: WA Structural Consulting Engineers
ENERGY CONSULTANT: The Study
PHOTOGRAPHY: Dion Robeson
LOT SIZE: 400m2
HOUSE SIZE: 313m2
ZONING: R25
THE BRIEF
Choosing to remain in this coveted pocket of North Fremantle, our clients sought to expand rather than relocate – a challenge made intricate owing to the site’s strict heritage controls. The brief called for additional floor space, including a new master bedroom suite and a versatile space to serve as either a study or second living area. Drawing on the client’s distinct Mediterranean sensibility, our role was to translate this relaxed approach to contemporary living with the home’s existing heritage character.
HERITAGE OVERLAYS
While inherently more complex, heritage-listed homes offer rare opportunities to create something truly unique. Early collaboration with a heritage consultant was key to ensuring a smooth approvals process. The intent of heritage policy – to preserve the integrity and visual prominence of the original dwelling — is one we wholly embrace. In response, the new additions were deliberately concealed from street view, revealing only a subtle glimpse of the roof terrace set within the folds of the existing roofline.
OUR APPROACH
The upper-floor addition cleverly sits directly on the existing walls, a cost-efficient approach that preserved the budget for areas most in need of renewal. Spaces still in good condition, such as the laundry and bathroom, were intentionally left untouched, ensuring every investment contributed maximum value to the project. On the ground floor, the new living spaces remain within the original building footprint, with the ensuite above extending to form cover for an outdoor dining area. A dramatic double-height void introduces light and volume to the heart of the home, transforming the previously dark interior into a warm, light-filled space. Marvel Tile & Stone’s craftsmanship is evident in the stone-paving that seamlessly extends from inside to out, creating the effect of one expansive outdoor room that overlooks the pool.
ROOF TERRACE
A rooftop terrace, thoughtfully concealed within the existing roof structure to satisfy heritage requirements, offers a discreet yet inviting retreat with sweeping views of Fremantle Port – ideal for afternoon drinks. On the opposite side, the new ensuite frames serene views of the ocean and the nearby Norfolk pines.
MATERIALS
The client’s vision for a relaxed Mediterranean aesthetic guided material selections. Travertine crazy paving, soft white curves and light timber finishes infused warmth and tactility, whilst black-framed windows and grey rectilinear fibre cement cladding echo the original homes’ colour palette, anchoring the new design in its heritage context. Pink mosaic tiles envelop the ensuite in a playful wash of colour, while a sculptural quartzite monolith island commands the kitchen, serving as both a functional centrepiece and a striking visual statement.
