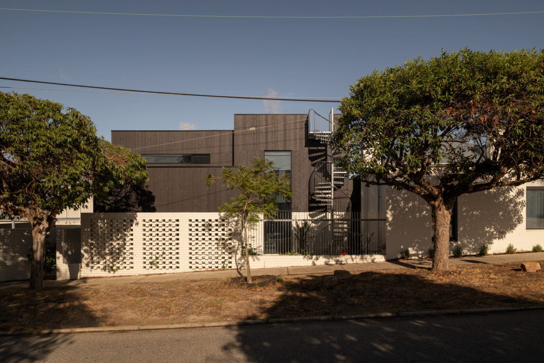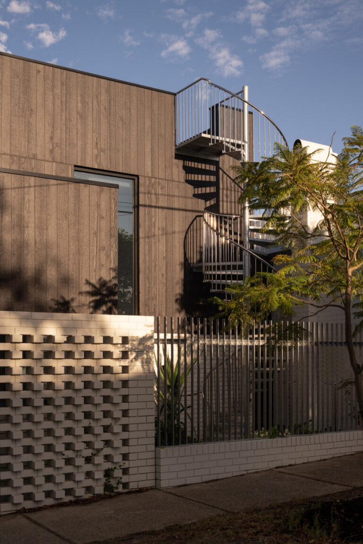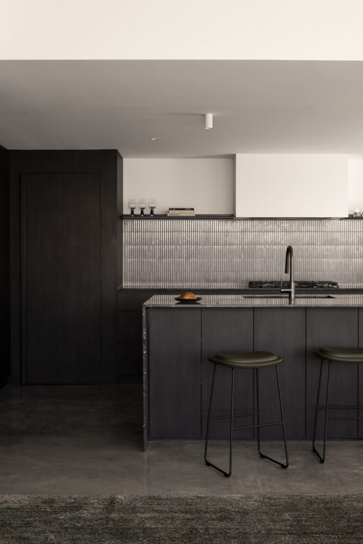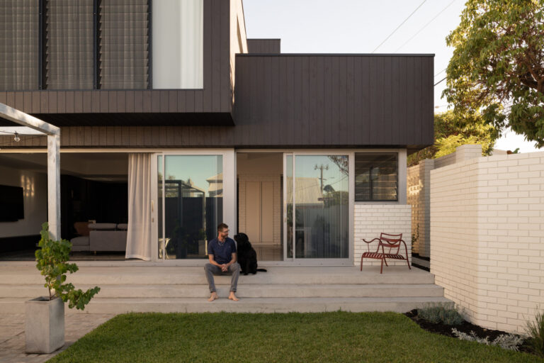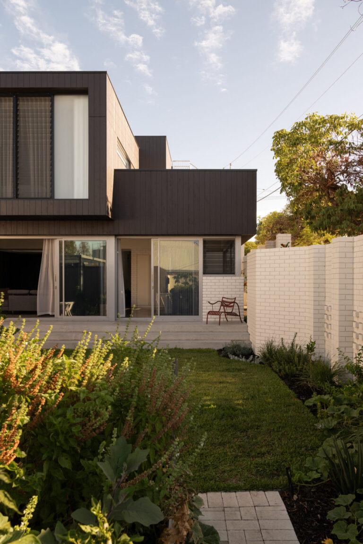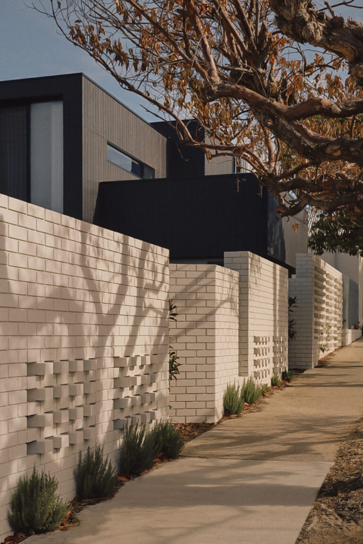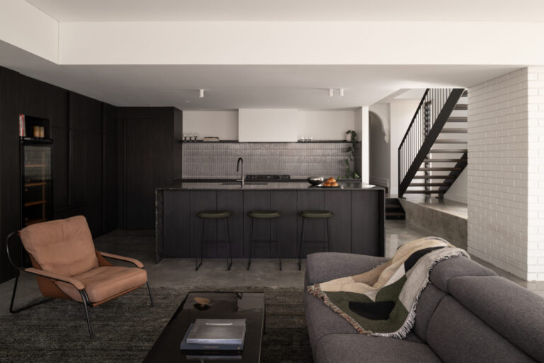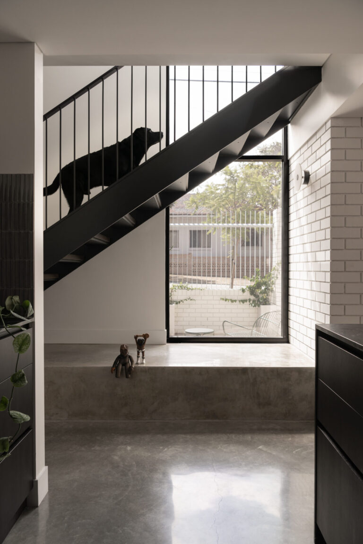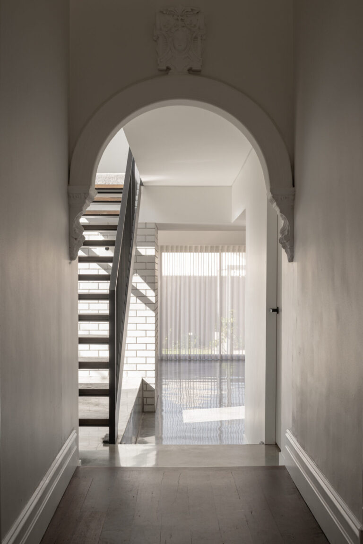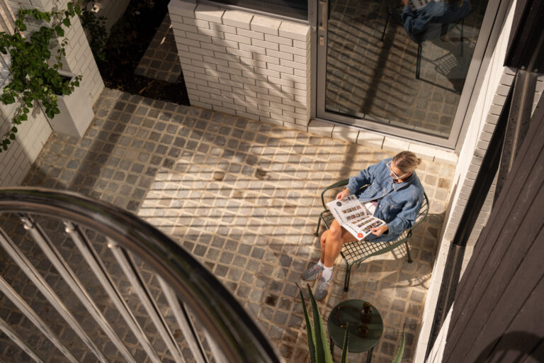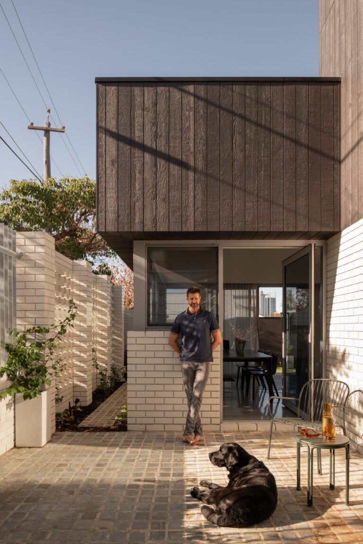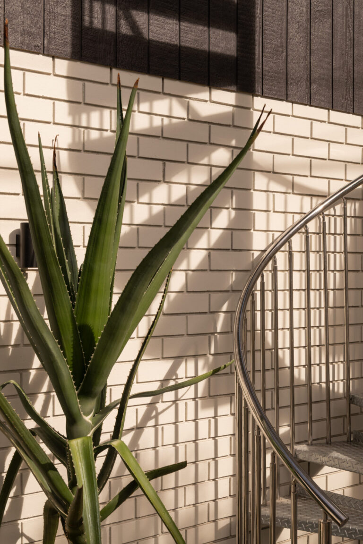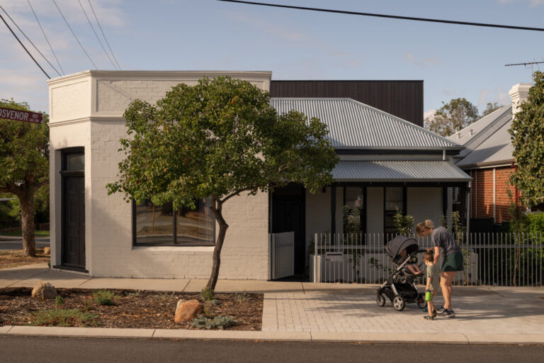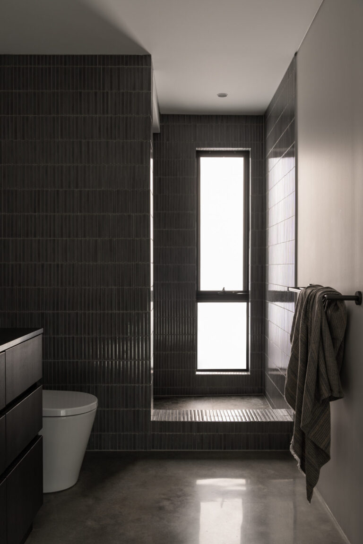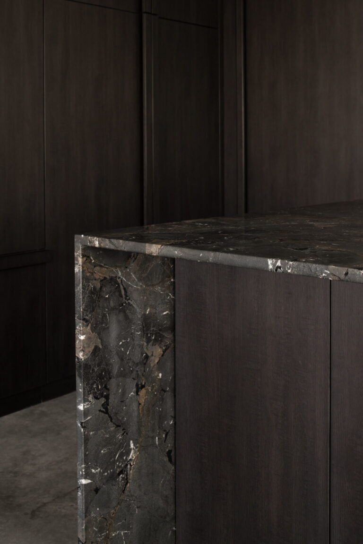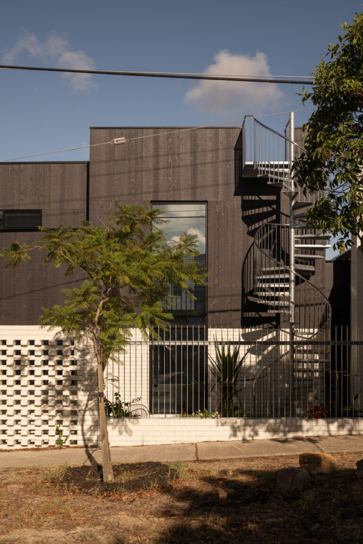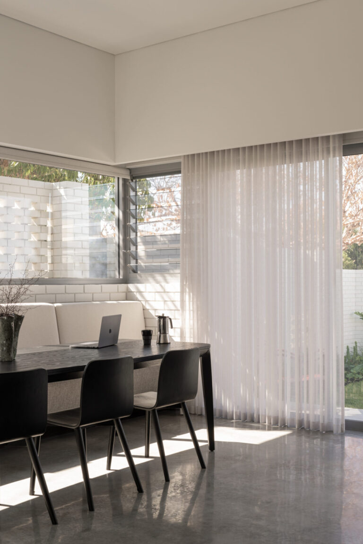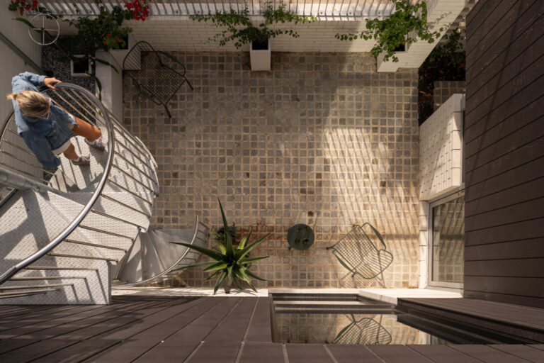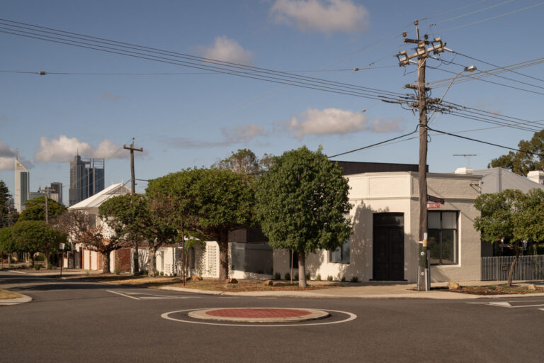North Perth House
2025
LOCATION: North Perth
BUILDER: Create Homes
ENGINEER: DCB Engineering
ENERGY CONSULTANT: The Study
FURNITURE: Cult, Temple Fine Rugs
PHOTOGRAPHY: Dion Robeson
THE BRIEF
Converted former corner shop are real gems in these inner-city areas. And while stately and full of character at the front, often the rear can be a dark rabbit warren of spaces, with little connection to outdoor spaces. So it was with this home, although through the back door there were some surprising elevated city views. Our client wished to maintain the original corner store and character home, and replace the rear with a new double storey contemporary building housing the living areas and bedrooms, resulting in a 4-bedroom home with office/second lounge. The new building’s footprint did not exceed that of its predecessor, therefore bucking the trend and giving more land to garden than to house.
DESIGN RESPONSE
The new building was to have strong connections to the external spaces, something that was lacking previously. Large sliding glazed panels open up, providing a terrace-like feel to the living areas which overlook the garden and city. Given the back garden faced south, the challenge was to get north light into this living area. A small central courtyard was designed to sit between the existing house and the new dining room to improve solar access, as well as provide access to the roof terrace via the sculptural spiral staircase.
MORE THAN A FENCE
Corner blocks can be difficult to design, as you need to deal with multiple ‘facades’. This one had three; the street façade, secondary street, and right of way. The secondary street boundary was long, and instead of creating the expected 1.8m fence along the whole length, we too this opportunity to create a bit more interest and contribute to the street scape. This wall incorporates small reveals; some for planting, some for an access gate. The wall itself also alternates from being solid to permeable, controlling the amount of privacy or connection between occupant and passer-by. The ‘hit and miss’ brickwork together with the galvanised infill panels add texture to this wall and give a subtle nod to the patterned 70’s brickwork fencing adjacent.
MATERIALS
We focused on creating interesting and functional spaces, changing ceiling heights to create cosiness or spaciousness depending on the room use. It therefore led us to use low-maintenance and cost-effective materials to keep the focus on the spaces themselves. External painted brickwork and black timber-composite cladding sits against galvanised steel elements. Hardy, utilitarian materials, yet a sympathetic counter to the more ornate features of the existing character home. A ‘dado’ line was used to separate the brick and cladding, which visually breaks up the bulk of the building and also runs through internally. Simple moves like aligning window heads, fencing and wall finishes to this dado lends a sense of order and clarity.
CHALLENGES
Accommodating a third storey roof terrace was one of the trickier elements of the brief, given the councils strict height limits and lack of precent for this. To do this, we stacked the areas that did not require the more generous ceiling heights under this roof terrace; like the ensuite and walk-in-robe. We also ensured there was no second storey built over the living areas, giving us the opportunity to raise ceiling heights here more dramatically, as a counter to the lower ceiling spaces. This was a functional move, but adds interest spatially. This roof terrace surprises with 360 degree view to the city and hills.
FUN FACTS
- An original ‘Bushell’s Tea’ painted sign was discovered on the corner shop wall when removing a layer of render.
- The dining room design acknowledges that there will be ‘work’ done from this table (as opposed to a dedicated study). Power and data and a comfortable in-built banquet was designed in to make working from here easy with some great outlooks.
- The large garden allows for distinct areas; a grass patch, uncovered outdoor dining, and a substantial veggie garden
- The external spiral staircase spans three floor levels. So we designed in a landing half way up to catch your breath on the climb.
